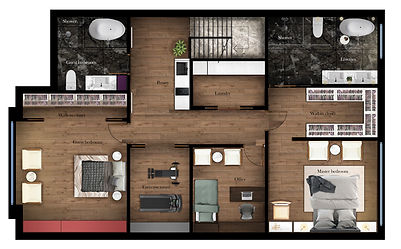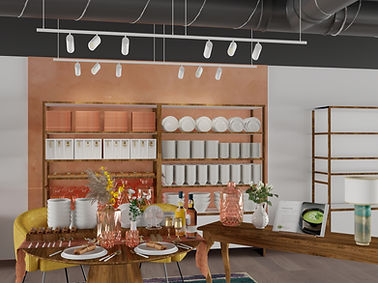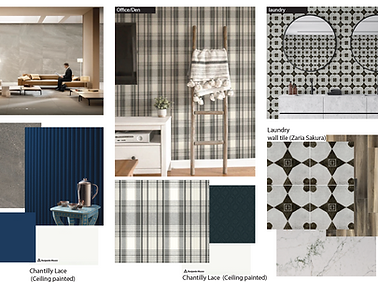
01
Space planning
The second-floor space planning is significant for resting. The principal bedroom and bedroom are placed on the second floor, Using the exercise room and study room to separate them to give more privacy to everyone. Moreover, as handy all, there is a laundry and a pantry.
02
Design concept sketch
This is a winery project; the sketch is a retail area. We combine rustic and futuristic elements to create a natural and unique space to give customers a positive experience.


03
Home Fashion design
Because of the 2024 design trend, we use the popular color tone " Peach" to create a chic feast dining room.
Except the design concept, it also used race track for the layout to director customer to expose different goods.
In addition, depending on their products type and location, utilizer mass and lifestyle merchandising to arrange them and create a comfortable space.
04
Finishes selection
"Funny materials selection." Using rich patterns and textures to balance the color temperature. And checker pattern wallpaper and tile for connection to this space.

05

Residential project
This house combines contemporary and sophisticated design. Also, using ceiling and lighting to optimize the space atmosphere, such as dropping the ceiling to create a light trough to make soft lighting, sticking the same finish with the cabinetry to consistent whole space. Moreover, black and gold can be adorned there to enhance the visual effect.



